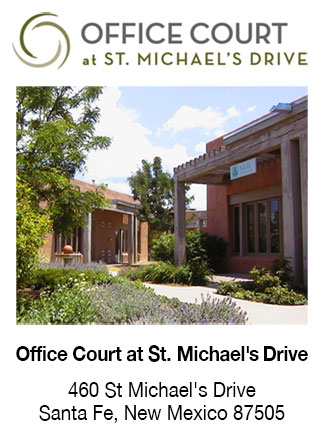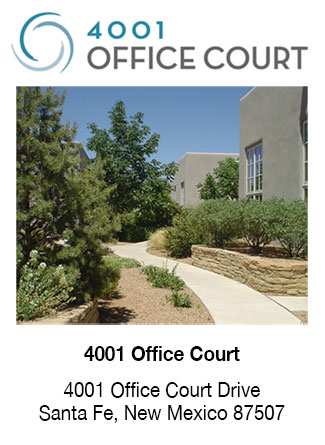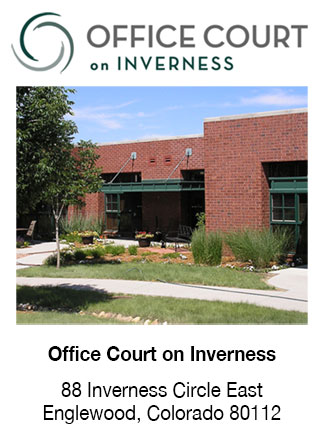About Our Three Locations
Office Court ® projects are designed around the simple tenets of:
• Quality of Environment: Operable Windows and Skylights for Abundant Fresh Air and Views. Extensive Native Landscaping.
• Flexibility: Make the Space Fit the Tenant! Allow for Growth or Other Changes.
• Efficiency: No Common Areas, No Wasted Space!
• Self Sufficiency: Control your Environment! Individual Entries, Restrooms & Heating & Cooling.
• Location: Convenient, Prestigious and Easy Access to Neighborhoods and Services.
The Office Court ® System
The Office Court ® system originated in suburban Chicago in the early 1970’s and has been applied and adapted nationwide. This system features small, self-contained suites which are modular in nature, and emphasize the individual identity of the user. The interior of the buildings is designed with efficiency kept as a primary objective. Hallways, vent shafts, and other “space wasters” are minimized. At Office Court we “bring the outside in.” Extensive, operable windows give each office a view of green space.
The modular design and absence of interior load bearing walls permit the developer to accommodate whatever size use the tenant requires. In this way, the landlord can make the building fit the tenant, rather than trying to force the tenant to fit the building. Expansion of existing tenants is easily accomplished through this unique design, keeping a tenant from feeling locked into a space that no longer fits their needs. Parking, is in ample supply and is easily accessible without sacrificing the tenant’s view of green space.
Leases are signed on a modified gross basis so that tenants only pay for individually metered utilities and janitorial services. This allows tenants to control their own occupancy expense. There are no interior common areas to maintain, so the tenant receives 100% useable space rather than paying for shared lobbies, elevators or hallways.




